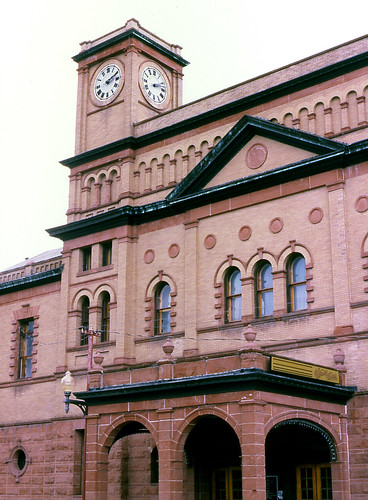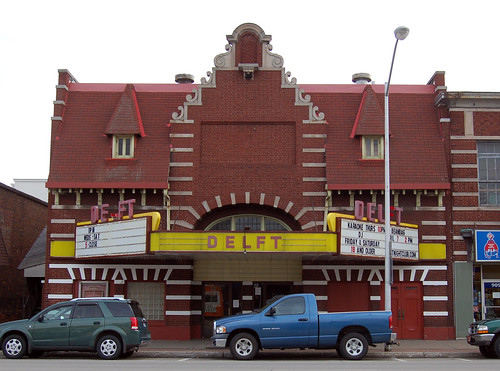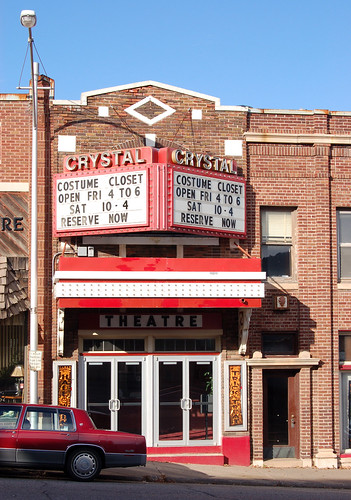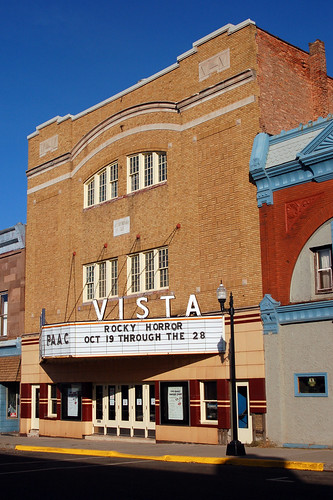I went through this process yesterday, and I'm pleased to report that I passed with a satisfactory grade. It's a whole lot of stress off my shoulders, and now I can focus more on other classes that I've been neglecting. The scariest part of yesterday's review was when I was asked if I considered myself to be of the modern or post-modern thought process. I froze up and admitted I really didn't know what these two schools of thought were -- oops. Yeah, pretty embarrassing, and it didn't help that the review had just started and I was still really freaking out at this point.
Anyway, besides the photography aspect, how does this relate to this Michigan Architecture Blog? My portfolio consists of twelve photographs, all fragments of buildings from the northern portion of the state of Michigan. I don't want to get into my whole statement of intent (I'm incredibly sick of reading and retyping it at this point, believe me) -- but part of it was focusing on the gradual transformation that these buildings are going through, and how their current use and appearance is often far different than how they were originally imagined, five, seven, ten decades ago.

Negaunee

Cross Village

Negaunee

Hancock

Chassell

Houghton

Negaunee

Germfask

Negaunee

Hancock

Republic

Germfask
With the exception of the photograph of the mural taken in Cross Village (just south of the Mackinac Bridge), this portfolio was compiled entirely in the Upper Peninsula, where the buildings on Main Street have a very unique look and feel.















