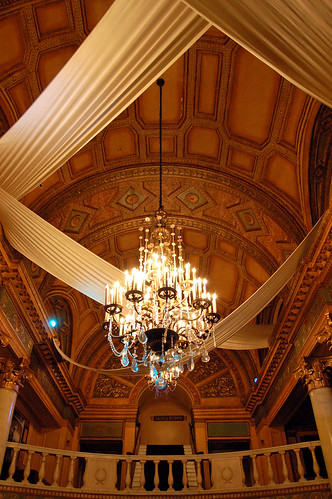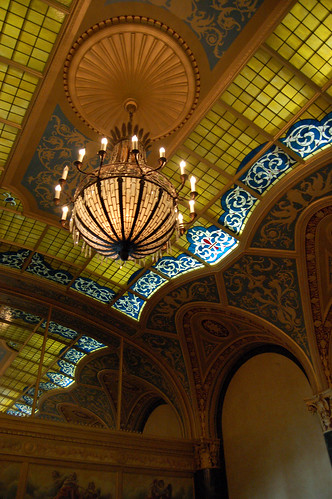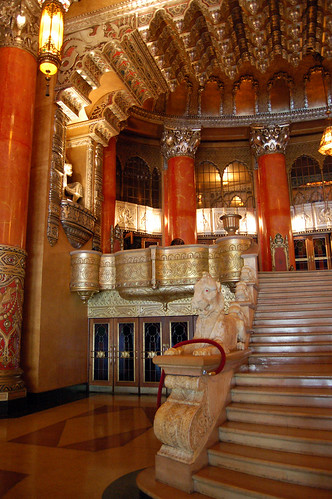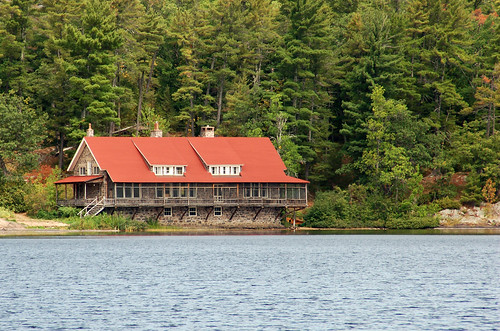
The Stone House sits right at the edge of Ives Lake, a glacial lake that is very deep and cold, carved out of the granite bedrock tens of thousands of years ago. The water laps at the stone walls of the cabin, and a porch encircles three of the structure's four sides. It is constructed from large logs hewn from the nearby hillsides, and granite taken from the area. The downstairs portion of the Stone House consists of a large kitchen and small dining area -- all quite rustic -- as well as a spacious area for researchers to work, a bathroom that once functioned as a darkroom, and a large living room. The fireplace in the living room, which is no longer used, has an inscription on the mantle that reads There is no defeat in truth, save from within; unless you're beaten there, you're bound to win. Bedrooms and bathrooms fill the second floor of the Stone House. Some rooms overlook Ives Lake; those are the very best to be in. I remember some mornings, where I'd wake up at dawn, and the gray of the sky matched the gray of the lake; the only sound would be the singing of the loons. The Stone House also has a basement and an attic.
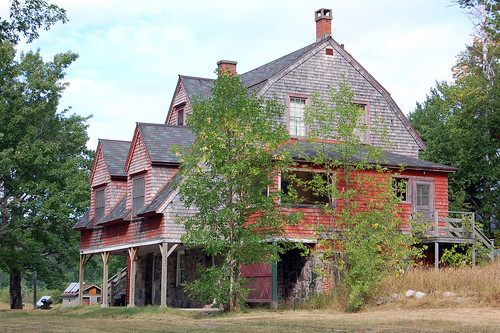
The Red House sits next to the Stone House. Both were built in the early 1900s (the exact date escapes me at this time), although at this time, the Red House is not being used. Club members are, however, working to get the Red House restored so that researchers can use it (the Stone House, believe it or not, does get very crowded in the summer months). The building is structurally sound and looks relatively untouched since its last use -- a time that I'd venture to be the 1970s. Unlike the Stone House, the Red House features a more Shingle Style -type of appearance. Next to the Red House is the caretaker's house, and beyond that is the Barn, which, after being threatened for some time, is very much safe and is in the very best interest of the Huron Mountain Club.
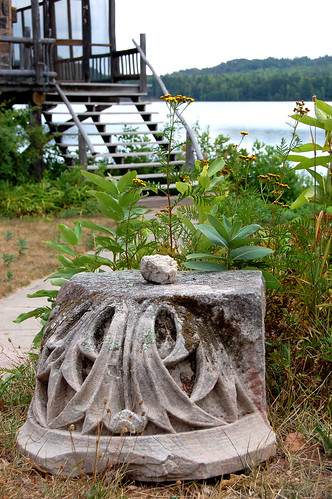
When we visited the Club in late August of this year, there were several changes to be seen. The structure adjoining the two silos had been demolished and the Oldsmobile inside was gone; the new caretaker had also cleaned up around the Stone House, improving the garden and moving two very curious architectural elements to decorate the pathway. He explained that he'd been in the field across from the barn when he'd found the two chunks of limestone (a stone not native to the area), decorated in the floral motifs of the Richardsonian Romanesque style. They had both most likely stood at the doorway of the barn that was once located where the field is today -- but where did they come from? Had Longyear purchased these elements in his travels and decided to bring them north? It's an interesting mystery.
One of these days, I would like to return to the Huron Mountain Club and continue a photographic survey of the area; the beautiful and rustic architecture is something that is very uncommon these days. The lack of paved roads and the banning of motor boats has kept the property peaceful and clean, and there seems to be a resurgence in interest among the younger generations of club members.
